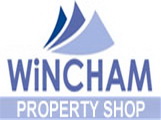- Area 1.3 acres (approx)
- Rooms 4
- Bedrooms 5
- Bathrooms 4
Description
Enjoy this superb country residence by watching our guided video tour, we're sure you won't be disappointed!
Nestled in the heart of some of Cheshires most beautiful countryside within a most affluent and sought after village as well as neighbouring an exclusive golf club, 'Croft House' is a charming detached residence sitting proudly in vast gated grounds of approx 1.3 acres and made up of mature lawned gardens, a large driveway, ponds, patios, mature trees and much more. The main residence is of a most attractive Cheshire Brick construction and enjoys a charming aesthetic.
Inside the property the accommodation flows very well across all rooms and flexible internal space could surely suit a wide range of buyers needs, however, we also feel with the amount of space both inside & out (almost 4,500 square feet!), buyers may relish the opportunity to extend, reconfigure or redevelop (subject to planning permissions).
Outside the home, as well as as the above there sits a useful detached office building, a triples detached garage and even a pool! Regardless of how you decide to live here, Croft House will certainly make a wonderful and happy home for years to come.Locally, the village of Astbury is iconic and nearby you'll find an array of amenities, leisure facilities, commuter links, private & state schools and much more are available at the various neighbouring towns & villages of Congleton,Alderley Edge, Holmes Chapel, Congleton, Macclesfield and more.
It's worth noting that being located so close to so many areas whilst also being surrounded by countryside means that plenty of country pursuits such as equestrian facilities, golf courses, walking routes and more are also part of the lifestyle!
Show MoreDetails
- Bedrooms : 5
- Rooms: 4
- Bathroom: 4
- Outbuilding/ office: Yes
- Garage: Triple garage
- Garage attick: Yes
- Gardens: Yes
- Driveway: Yes
- Storage Room: Yes
Features
- Entrance hall
- Central Heating
- Dining room
- Bar room
- Garden room
- Lounge
- Family room
- Kitchen
- Utility
- WC
- Sauna/ shower
- Swimming Pool


























































